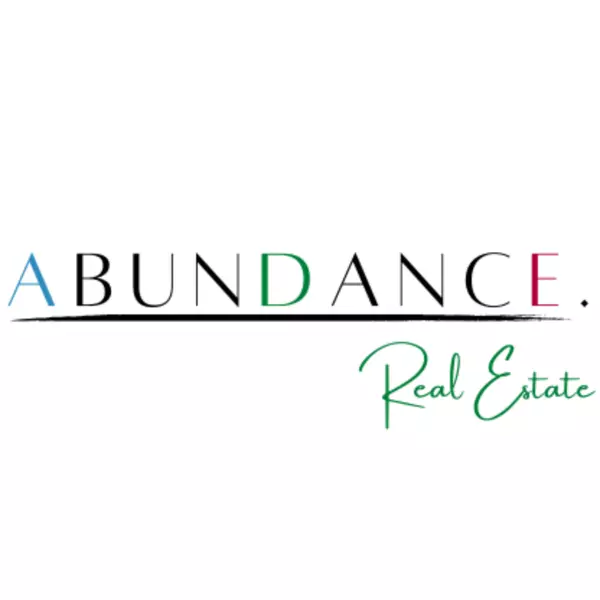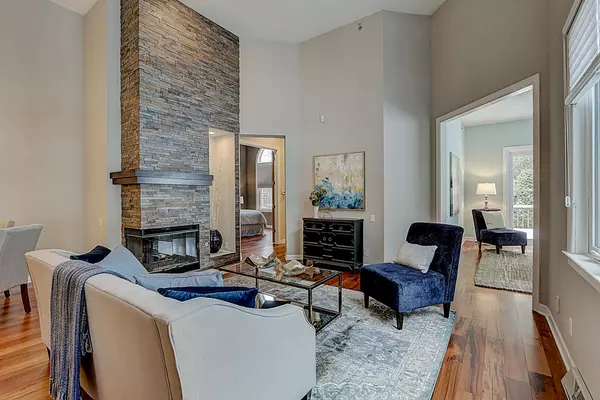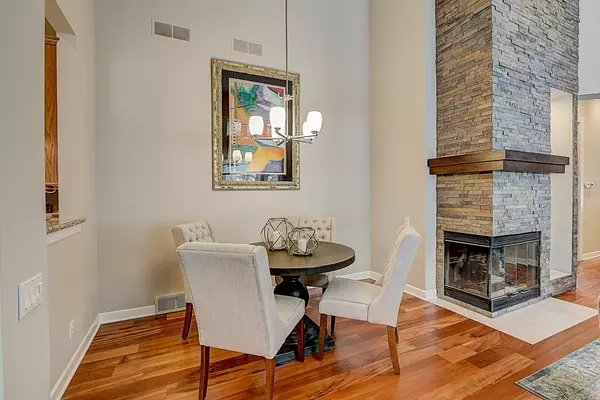Bought with First Weber Inc - Brookfield
$449,000
$459,900
2.4%For more information regarding the value of a property, please contact us for a free consultation.
16755 Lake Rd Unit D Brookfield, WI 53005
2 Beds
3 Baths
2,561 SqFt
Key Details
Sold Price $449,000
Property Type Condo
Listing Status Sold
Purchase Type For Sale
Square Footage 2,561 sqft
Price per Sqft $175
Subdivision Clearwater Lake
MLS Listing ID 1675008
Sold Date 06/05/20
Style Ranch
Bedrooms 2
Full Baths 3
Condo Fees $510
Year Built 1991
Annual Tax Amount $6,716
Tax Year 2019
Property Description
Luxurious end unit condo with first floor master in Clearwater Lake awaits. Spacious, open great room & dining room feature soaring 15 ft. ceilings, hardwood flooring & stunning floor to ceiling gas fireplace finished in ledger stone. Retreat to the serene sunroom with loads of light & patio doors leading to wrap around deck. Enter the private Master Suite through eight panel French doors. Newly finished walk in shower w/frameless glass doors & large walk-in California closet. Kitchen w/ceramic tile floors and granite countertops. Finished lower level includes heated floors, 3rd full bath, built-in office area w/cherry cabinetry, and bonus room w/glass French doors. Brand new LG washer & dryer. New roof & exterior painted both within last 3 yrs. Move in ready!
Location
State WI
County Waukesha
Zoning Residential
Body of Water Pond
Rooms
Basement Finished, Full, Poured Concrete, Sump Pump
Interior
Heating Natural Gas
Cooling Central Air, Forced Air, In Floor Radiant
Flooring No
Appliance Dishwasher, Disposal, Dryer, Oven/Range, Refrigerator, Washer, Water Softener Owned
Exterior
Exterior Feature Brick, Wood
Garage Private Garage
Garage Spaces 2.0
Amenities Available Common Green Space, Walking Trail
Accessibility Bedroom on Main Level, Full Bath on Main Level, Laundry on Main Level, Open Floor Plan
Building
Unit Features Cable TV Available,Gas Fireplace,High Speed Internet,In-Unit Laundry,Patio/Porch,Private Entry,Vaulted Ceiling(s),Walk-In Closet(s),Wet Bar,Wood or Sim. Wood Floors
Entry Level 1 Story
Schools
School District Elmbrook
Others
Pets Allowed Y
Pets Description 2 Dogs OK, Cat(s) OK, Small Pets OK
Read Less
Want to know what your home might be worth? Contact us for a FREE valuation!

Our team is ready to help you sell your home for the highest possible price ASAP

Copyright 2024 Multiple Listing Service, Inc. - All Rights Reserved





