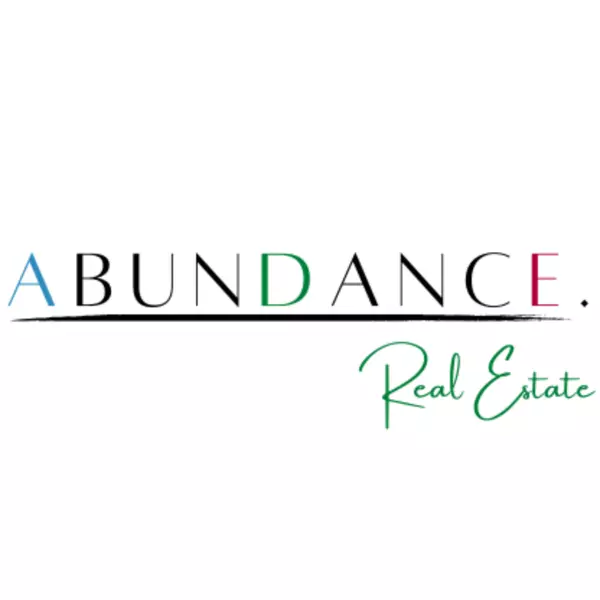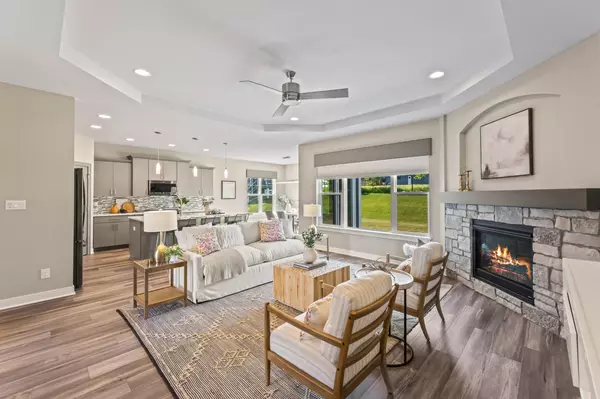Bought with Coldwell Banker Realty
$645,000
$634,900
1.6%For more information regarding the value of a property, please contact us for a free consultation.
N49W19919 Hickory Ct Menomonee Falls, WI 53051
3 Beds
2 Baths
1,803 SqFt
Key Details
Sold Price $645,000
Property Type Single Family Home
Listing Status Sold
Purchase Type For Sale
Square Footage 1,803 sqft
Price per Sqft $357
Subdivision Landings At Aero Park
MLS Listing ID 1836212
Sold Date 07/14/23
Style 1 Story
Bedrooms 3
Full Baths 2
Year Built 2022
Annual Tax Amount $5,253
Tax Year 2022
Lot Size 0.410 Acres
Acres 0.41
Property Description
Why Build?? ''Almost new'' 2022 Aspen built ranch home, offers easy living with smart upgrades throughout. Spacious rooms with tons of storage! Open concept kitchen with large island compliments the Great Room and the lovely gas fireplace. Huge owners' suite and closet! The lower level is waiting for your finishing design choices and offers egress window, 9 ft. ceilings and is plumbed for a full bath. Outside, enjoy the professionally landscaped lot, which includes a concrete patio, up lighting and sprinkler system! Situated on a small cul-de-sac in one of the most sought after subdivisions in Menomonee Falls! Only a job transfer makes this possible-don't wait!
Location
State WI
County Waukesha
Zoning RES
Rooms
Basement 8+ Ceiling, Full, Full Size Windows, Poured Concrete, Radon Mitigation, Stubbed for Bathroom, Sump Pump
Interior
Interior Features Cable TV Available, Gas Fireplace, High Speed Internet, Kitchen Island, Pantry, Walk-In Closet(s), Wood or Sim. Wood Floors
Heating Natural Gas
Cooling Central Air, Forced Air
Flooring No
Appliance Dishwasher, Disposal, Microwave, Other, Oven, Refrigerator, Water Softener Owned
Exterior
Exterior Feature Brick, Fiber Cement, Stone
Garage Electric Door Opener
Garage Spaces 3.5
Accessibility Bedroom on Main Level, Full Bath on Main Level, Laundry on Main Level, Open Floor Plan
Building
Lot Description Cul-De-Sac
Architectural Style Ranch
Schools
Middle Schools Templeton
High Schools Hamilton
School District Hamilton
Read Less
Want to know what your home might be worth? Contact us for a FREE valuation!

Our team is ready to help you sell your home for the highest possible price ASAP

Copyright 2024 Multiple Listing Service, Inc. - All Rights Reserved





