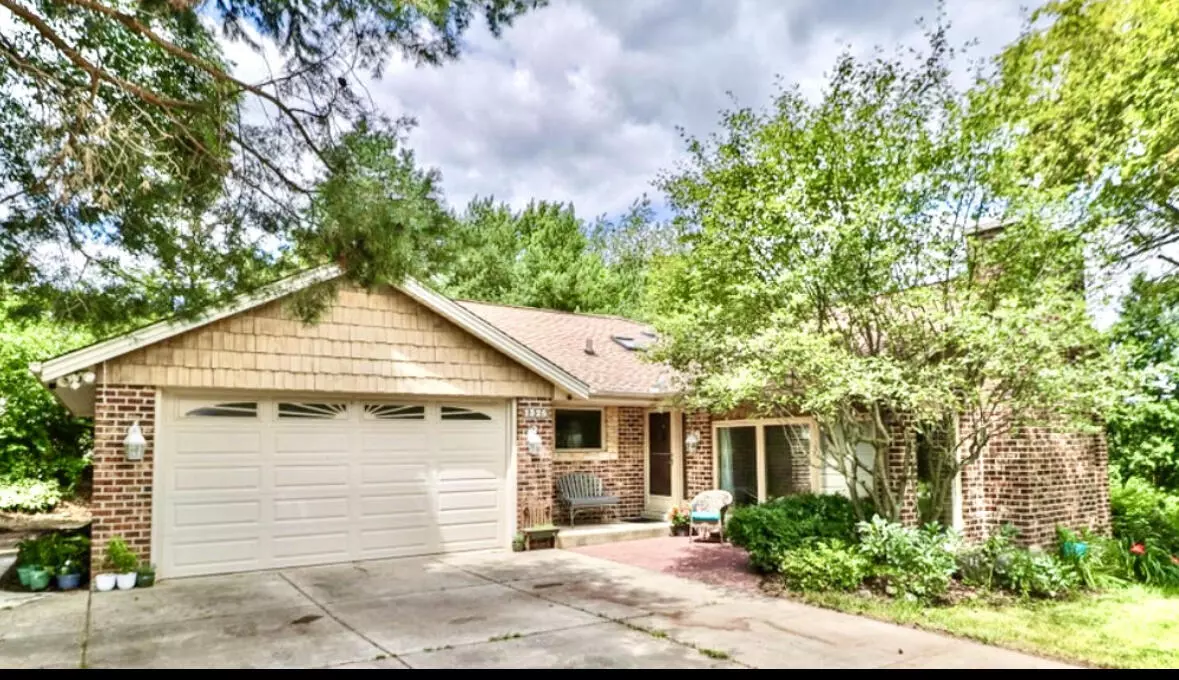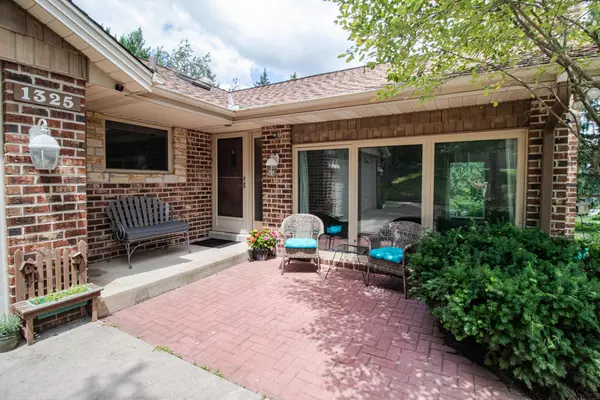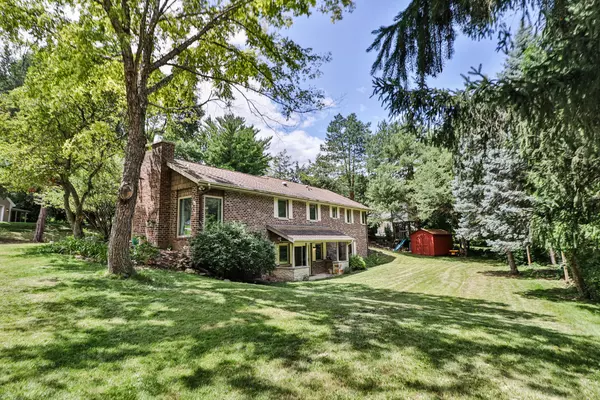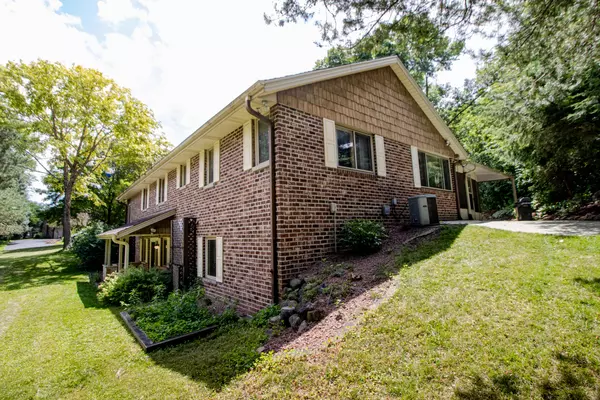Bought with First Weber Inc - Menomonee Falls
$480,000
$499,900
4.0%For more information regarding the value of a property, please contact us for a free consultation.
1325 Poplar Ridge Ct Brookfield, WI 53045
4 Beds
3 Baths
2,307 SqFt
Key Details
Sold Price $480,000
Property Type Single Family Home
Listing Status Sold
Purchase Type For Sale
Square Footage 2,307 sqft
Price per Sqft $208
Subdivision Hawthorne Ridge Highlands
MLS Listing ID 1883750
Sold Date 09/16/24
Style 1 Story,Exposed Basement
Bedrooms 4
Full Baths 3
Year Built 1984
Annual Tax Amount $3,520
Tax Year 2023
Lot Size 0.380 Acres
Acres 0.38
Property Description
Welcome to this charming brick walkout Brookfield Ranch, located on a quiet cul-de-sac, across from a park, but minutes away from all the conveniences. Gorgeous living room with fireplace and cathedral ceiling, allowing all the natural light in. Beautifully updated eat in kitchen with breakfast bar, granite counters, huge skylight, tile floor and custom cabinets. The kitchen opens to a flex room which could be dining, sitting room, etc. 3 Bedrooms with HWF's on the main floor. The master bedroom features a full bath with updated vanity. Screened in porch off the kitchen area is an added plus! Huge finished walkout basement with another bedroom and full bath. Tons of space for your entertainment! Shed and private yard are some added perks. Don't wait!!
Location
State WI
County Waukesha
Zoning res
Rooms
Basement Finished, Full, Full Size Windows, Partially Finished, Radon Mitigation, Shower, Sump Pump, Walk Out/Outer Door
Interior
Interior Features High Speed Internet, Kitchen Island, Natural Fireplace, Skylight, Vaulted Ceiling(s), Wet Bar, Wood or Sim. Wood Floors
Heating Natural Gas
Cooling Central Air, Forced Air
Flooring No
Appliance Cooktop, Dishwasher, Dryer, Microwave, Oven, Refrigerator, Washer, Water Softener Owned
Exterior
Exterior Feature Brick, Vinyl
Parking Features Electric Door Opener
Garage Spaces 2.75
Accessibility Bedroom on Main Level, Full Bath on Main Level, Level Drive, Open Floor Plan, Stall Shower
Building
Lot Description Cul-De-Sac
Architectural Style Ranch
Schools
Elementary Schools Hillcrest
Middle Schools Horning
High Schools Waukesha North
School District Waukesha
Read Less
Want to know what your home might be worth? Contact us for a FREE valuation!
Our team is ready to help you sell your home for the highest possible price ASAP

Copyright 2025 Multiple Listing Service, Inc. - All Rights Reserved




