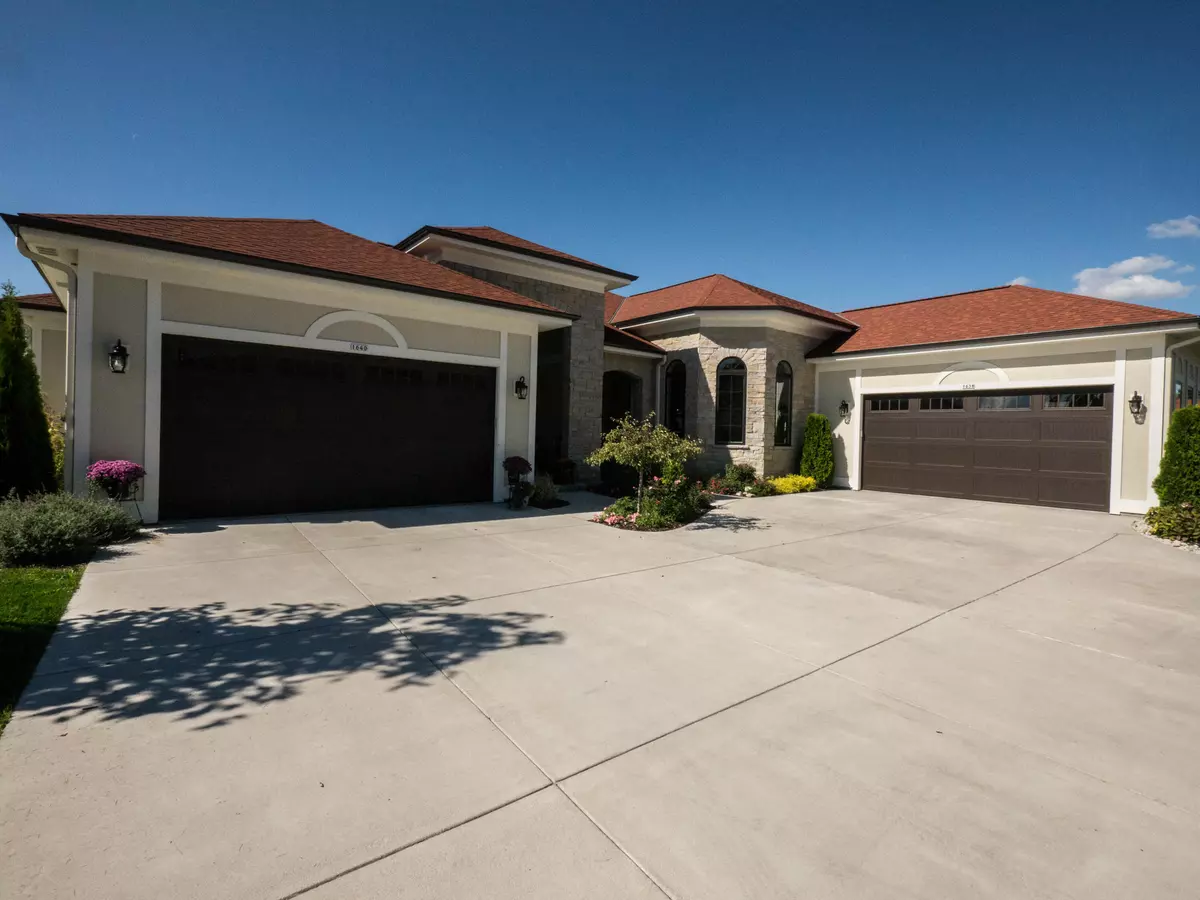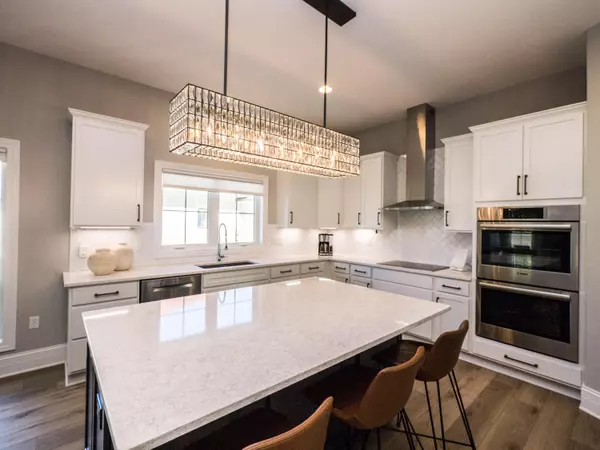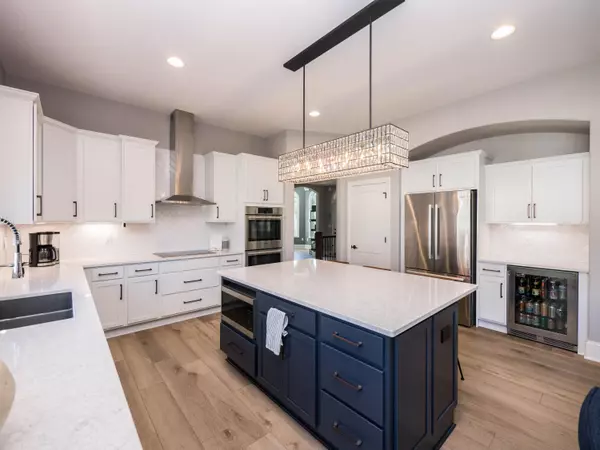Bought with Keller Williams-MNS Wauwatosa
$840,000
$874,900
4.0%For more information regarding the value of a property, please contact us for a free consultation.
1638 Toscano Ter Oconomowoc, WI 53066
3 Beds
3 Baths
2,846 SqFt
Key Details
Sold Price $840,000
Property Type Condo
Listing Status Sold
Purchase Type For Sale
Square Footage 2,846 sqft
Price per Sqft $295
MLS Listing ID 1893858
Sold Date 11/20/24
Style Ranch
Bedrooms 3
Full Baths 3
Condo Fees $350
Year Built 2021
Annual Tax Amount $8,629
Tax Year 2023
Property Description
Exceptional, like new, open concept, Side x Side 3BR, 3BA condo steps from Silver Lake. Stunning kitchen with custom cabinets, quartz counters, pantry, high end SS appliances (Wolf, Bosch, Perlick), and large center island, open to dining area, and spacious living room with lovely fireplace. Relax in the inviting sunroom. Tray ceiling in master suite bedroom with ensuite bathroom featuring tiled walk-in shower and dual vanity. Second bedroom, full bathroom, den/office, and main floor laundry complete the 1st floor. Finished lower level with fantastic family room and another fireplace, spectacular wet bar, third bedroom and third full bathroom, still with plenty of storage space. Don't miss this wonderful property.
Location
State WI
County Waukesha
Zoning RES
Rooms
Basement Finished, Full, Partially Finished, Poured Concrete
Interior
Heating Natural Gas
Cooling Central Air, Forced Air
Flooring No
Appliance Cooktop, Dishwasher, Dryer, Microwave, Other, Oven, Refrigerator, Washer
Exterior
Exterior Feature Fiber Cement, Stone, Wood
Parking Features Private Garage
Garage Spaces 2.5
Amenities Available None
Accessibility Bedroom on Main Level, Full Bath on Main Level, Laundry on Main Level, Level Drive, Open Floor Plan, Stall Shower
Building
Unit Features 2 or more Fireplaces,Gas Fireplace,In-Unit Laundry,Pantry,Patio/Porch,Private Entry,Vaulted Ceiling(s),Walk-In Closet(s),Wet Bar,Wood or Sim. Wood Floors
Entry Level 1 Story
Schools
High Schools Oconomowoc
School District Oconomowoc Area
Others
Pets Allowed Y
Pets Allowed 1 Dog OK, 2 Dogs OK, Cat(s) OK, Small Pets OK
Read Less
Want to know what your home might be worth? Contact us for a FREE valuation!
Our team is ready to help you sell your home for the highest possible price ASAP

Copyright 2025 Multiple Listing Service, Inc. - All Rights Reserved




