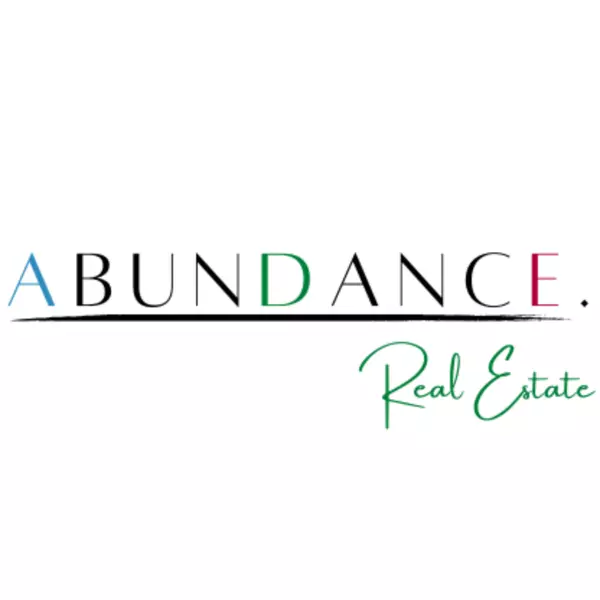Bought with Coldwell Banker Realty
$340,900
$349,900
2.6%For more information regarding the value of a property, please contact us for a free consultation.
N161W19121 Oakland Dr Jackson, WI 53037
2 Beds
2 Baths
1,520 SqFt
Key Details
Sold Price $340,900
Property Type Condo
Listing Status Sold
Purchase Type For Sale
Square Footage 1,520 sqft
Price per Sqft $224
MLS Listing ID 1934399
Sold Date 09/29/25
Style Ranch,Side X Side
Bedrooms 2
Full Baths 2
Condo Fees $290
Year Built 2005
Annual Tax Amount $4,066
Tax Year 2024
Property Description
Looking for a Condo that Checks All The Boxes? This Rarely Offered, Ranch Side-By-Side in Jackson's Conveniently Located Sherman Creek Condo Community May Check Them All . . . Most Meticulously Maintained * Private Front Porch Entry * Abundant Natural Light * High Volume Ceilings * Spacious Free-Flowing Open Floor Plan * Bright Eat-In Kitchen with Helpful Center Island and Snack Bar Opening to Great Room * Gas Fireplace for Cozy Days and Comfortable Nights * Two Spacious Bedrooms with Walk-In Closets * Two Full Bathrooms with Walk-In Showers * Convenient Main Floor Laundry * Full Basement with Egress Window and Plumbed for Full Bath Offering Options for a Third Bedroom and Third Full Bath * Two-Car Garage * Peaceful Patio with Pretty Pond Views *
Location
State WI
County Washington
Zoning Res
Rooms
Basement Block, Full, Stubbed for Bathroom, Sump Pump
Interior
Heating Natural Gas
Cooling Central Air, Forced Air
Flooring No
Appliance Dishwasher, Disposal, Dryer, Microwave, Oven, Range, Refrigerator, Washer, Water Softener Owned
Exterior
Exterior Feature Brick, Pressed Board
Parking Features Opener Included, Private Garage
Garage Spaces 2.0
Amenities Available Common Green Space
Waterfront Description Pond
Water Access Desc Pond
Accessibility Bedroom on Main Level, Full Bath on Main Level, Laundry on Main Level, Level Drive, Open Floor Plan, Ramped or Level from Garage, Stall Shower
Building
Unit Features Cable TV Available,Gas Fireplace,High Speed Internet,In-Unit Laundry,Kitchen Island,Patio/Porch,Private Entry,Skylight,Vaulted Ceiling(s),Walk-In Closet(s),Wood or Sim. Wood Floors
Entry Level 1 Story,End Unit
Water Pond
Schools
Middle Schools Badger
School District West Bend
Others
Pets Allowed Y
Read Less
Want to know what your home might be worth? Contact us for a FREE valuation!
Our team is ready to help you sell your home for the highest possible price ASAP

Copyright 2026 Multiple Listing Service, Inc. - All Rights Reserved

